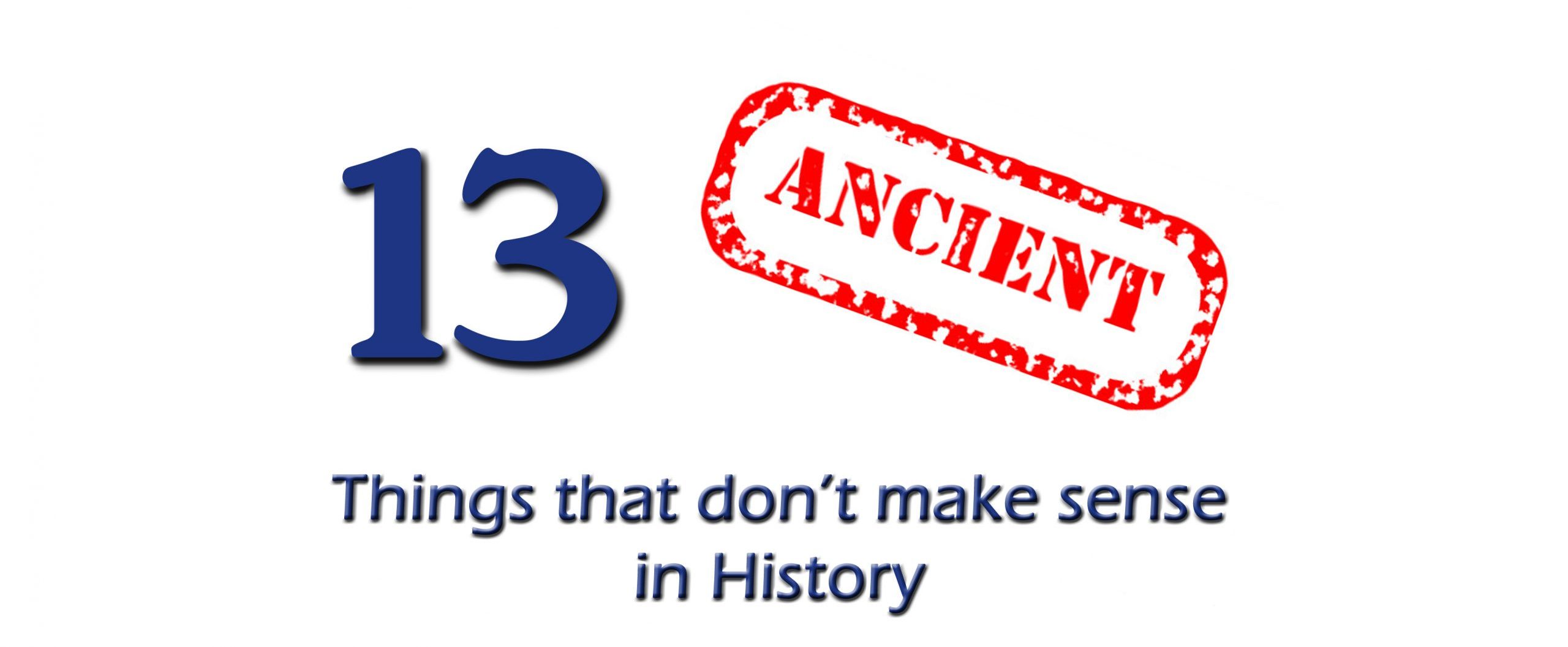Cross Dyke and two building foundations at Copper Snout
Grid Tile: NT80NE
Scheduled Monument List Entry Ref: 1017736
OS Map (1800s)

GE Satellite Map

LidAR Map

Dyke: NT 89038 08885
Length (m): 474
Orientation: E – W
Class Designation*:
Overall Width (m): 6
Ditch Width (m): 3
Bank Width (m): 3
Connectivity**: River
Ditch Shape: ?
Volume (cu.m): 1,849 (@ 1.3 depth)
Man hours to complete: 6,162
Estimated Construction Date: ?
Dyke: NT 82917 09681 (missing)
Length (m): 487
Orientation: NE – SW
Class Designation*:
Overall Width (m): 12
Ditch Width (m): 5
Bank Width (m): 5
Connectivity**: River
Ditch Shape: ?
Volume (cu.m): 3,166 (@ 1.3 depth)
Man hours to complete: 10,552
Estimated Construction Date: ?
Dyke: NT88982 08581 (missing)
Length (m): 1,332
Orientation: N – S
Class Designation*:
Overall Width (m): 8
Ditch Width (m): 4
Bank Width (m): 4
Connectivity**: River
Ditch Shape: ?
Volume (cu.m): 6,926 (@ 1.3 depth)
Man hours to complete: 23,088
Estimated Construction Date: ?
Scheduled Monument Report:
The monument includes the remains of a cross dyke and two adjoining structures, situated astride the narrowest point of a high ridge between two streams. The cross dyke, which is oriented east to west, consists of an earthen bank 350m long and between 3m to 5m wide standing to a maximum height of 0.8m.
A ditch which runs parallel with the bank on its northern side is 2m to 3m wide and 0.2m deep. To the west of the track the cross dyke curves noticeably to the north west; it does not extend down to the foot of the steep slopes at either end, stopping abruptly immediately above the steepest part of the slope. At the top of the ridge there is an off-set entrance through the cross dyke, occupied by a trackway thought to be a branch of the medieval road known as Clennell Street. The remains of two rectangular enclosures, interpreted as the foundations of two buildings, are situated against the south side of the cross dyke, either side of the opening.
Both are oriented east to west and have doorways through their southern walls. The first and most westerly steading measures 12m by 4m while the second is 16m by 4.5m and is also subdivided into two rooms. The exact relationship between the two buildings and the cross dyke is uncertain but it is thought that they may have functioned as an integral part of the cross dyke system.
Comments:
Analysis shows that there maybe TWO Dykes missing from the Scheduled Monument report which are in the direction of old quarries.
References:
https://historicengland.org.uk/listing/the-list/list-entry/ 1017736
http://prehistoric-britain.co.uk/gigantic-prehistoric-canals-dykes-wansdyke
